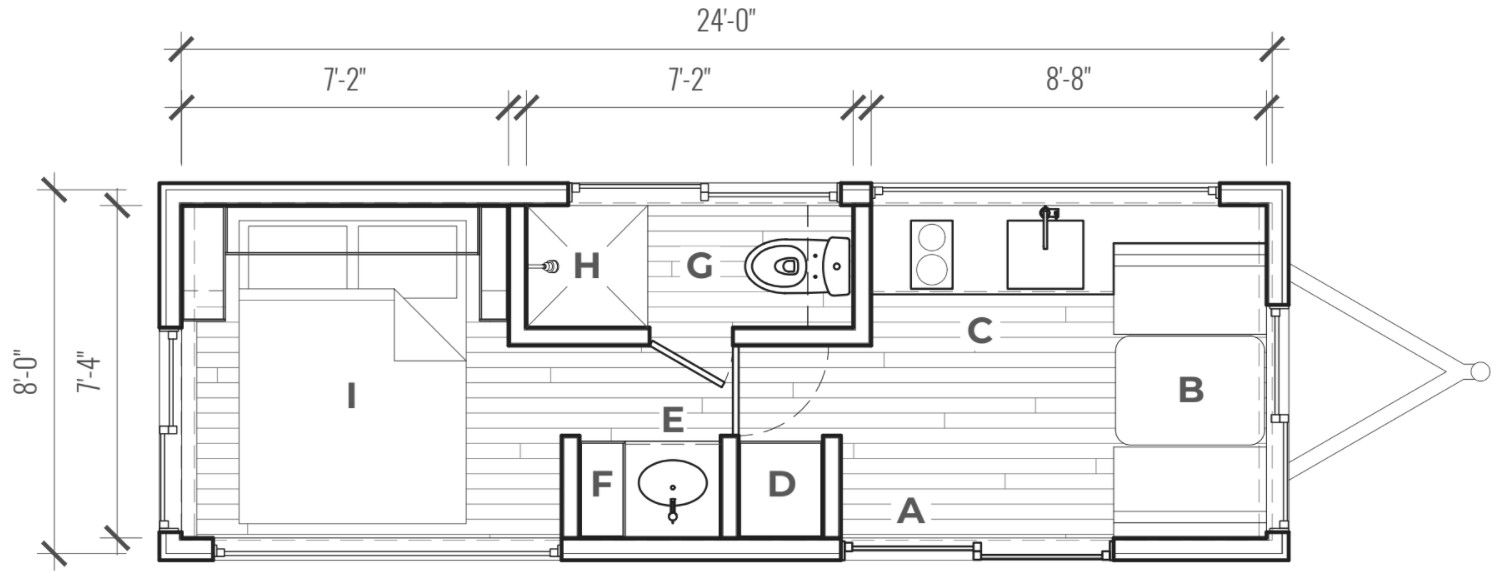This design is named after 4° angles on the 8′ wide windows. So, naturally we started calling it “Quatro.” The living/kitchen area is ideal for dining, working or relaxing, plus it easily converts to a twin sleeper for an overnight guest. Down the hall is a split bathroom with a private shower/toilet room and an adjacent vanity. The pivoting bathroom door also latches across the hallway to connect the spaces and offer full privacy from the living/kitchen. The ceiling height continues to rise to over 9′ as you enter the private bedroom. Emphasized by the recessed cove lighting, this space feels surprisingly cavernous. A queen Murphy bed can easily fold up or down for added functionality.
Includes all features and specifications listed below, excluding registration, delivery and tax (where applicable). View the FAQs for information about financing and purchase requirements.
FLOOR PLAN

A 6′ x 7′ Sliding Entry Door
B Seating Bench w/ Table
C Kitchen w/ Elec Stovetop
D Refrigerator/Freezer & Microwave
E Vanity
F Wardrobe
G Bathroom
H 32″ x 32″ Shower
I Queen Murphy Bed
SPECIFICATIONS
Capacity / Weight / Dimensions
- Sleeps up to 3
- Dual-Axle Trailer Chassis: 24′ L x 8.5′ W x 11′-8″ H
- Hitch Weight: 1100 lbs.*
- GVWR (Maximum Trailer Capacity): 14,000 lbs.
- Unit Dry Weight: 12,800 lbs.*
- Carrying Capacity: 1,200 lbs.*
* Weight subject to change based on specifications
Structure & Exterior
- Insulation: Closed cell spray (floor, walls and roof)
- Maintenance-Free Black Corrugated Metal Siding
- 5 Windows: Dual Pane, Tempered (3 operable, 2 fixed angled)
- 6′ x 7′ Sliding Patio Door
- Entry Steps
- (5) Stabilizer Jacks
Systems
- Electrical Input: 50AMP
- Tankless Hot Water Heater (Propane; RV-rated)
- (1) RV Rooftop Heating & AC System (with wall-mounted controller)
- Covered Propane Tanks: (2) 30 lbs mounted tanks
- Standard RV Water & Sewer Connections (no holding tanks)
Interior
- White-Washed Pine (walls & ceilings)
- Roller Shades (light-filtering in living/kitchen, blackout in bedroom for privacy)
- Custom, lined patio door curtain
- 8’+ Ceilings throughout
- LED Recessed Cove Lighting throughout (warm; dimmable)
- Waterproof Luxury Vinyl Plank Flooring
- Ample Standard Electrical Outlets and USB Ports throughout
Kitchen
- Stainless Steel, Latching Refrigerator with Top Freezer (8.1 cu.ft.)
- Built-In Convection Microwave with Air-Fry Option
- 2 Burner Electric Cooktop
- Dishwasher with Stainless Steel Door
- White Solid Surface Countertops
- Stainless Steel Kitchen Sink
- Black Matte Kitchen Faucet with Pull-Out Spray
- Custom Acrylic Lower Cabinets (incl. 5 push-latch drawers)*
- Upper Open Shelving Nook (adjustable)*
* Dimensions & Finishes subject to minor changes
Living
- Built-In Banquette that Converts to a Twin Sleeper with Custom Sunbrella Cushions
- Built-In Headboard Storage with Reading Light
- 3 Large Overhead Storage Compartments
- 1 Large Drawer under Banquette
- Telescopic Table for dining or working
- Outlet for TV Mount Above Banquette
Bathroom
- 32” x 32” Walk-In Shower with Solid-Surface Wall Surrounds
- Operable Privacy Window
- Black Matte Modern Faucets & Shower Trim
- 4-Setting Raincan Shower Head
- Built-In Linen Shelving
- Black Matte Towel Bars, Robe Hooks & Toilet Paper Holder
- TOTO One-Piece, Elongated Toilet (1.28 GPF)
- Bathroom Vent Fan
- Solid Surface Vanity
- Lighted Mirror/Medicine Cabinet
- Built-in Wardrobe
Bedroom
- Fold-Down Murphy Bed with Premium 9″ Firm Gel Memory Foam Mattress
- (2) Built-In Bedside Closet/Table with Reading Lights
- Barndoor for privacy
- Standard Electrical Outlets & USB Ports
- Egress Window
- Recessed Cove Lighting
NEED MORE INFO?
View the FAQs for more information or send us a message. We’re quick to respond.
