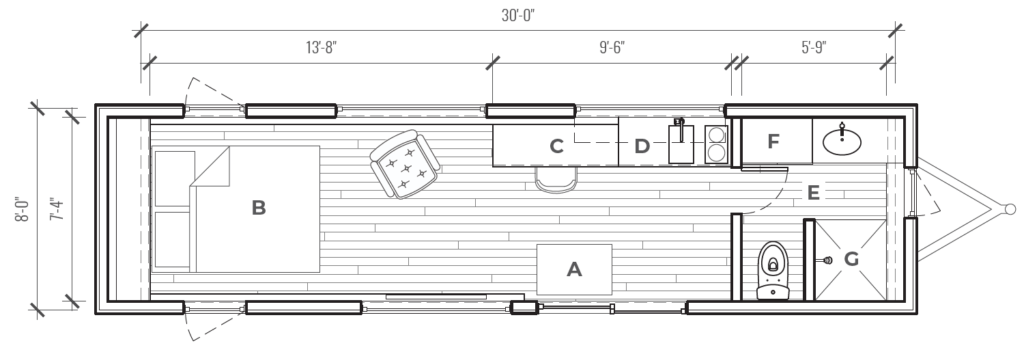Aptly named to mimic a hotel suite. The kitchen is minimized to devote room to a dedicated workspace. The bathroom includes a walk-in shower, a large vanity and a wardrobe. As with all Land Arks we go big on the glazing. Suite has 8 windows and a sliding glass door to welcome in the natural light.
CONTACT US FOR CURRENT PRICING
Includes all features and specifications listed below, excluding registration, delivery and tax (where applicable). View our FAQs for information about Land Ark RV financing and purchase requirements.
FLOOR PLAN

A 6′ x 8′ sliding entry door
B queen bed
C desk
D kitchen w/ electric 2-burner stovetop
E bathroom
F wardrobe
G 32″ x 32″ shower
SPECIFICATIONS
Capacity / Dimensions
- Sleeps up to 2
- Tri-Axle Trailer Chassis: 30′ L x 8.5′ W x 13′-4″ H
- GVWR (Maximum Trailer Capacity): 21,000 lbs.
- Unit Dry Weight: est. 17,000 lbs.*
- Carrying Capacity: est. 4,000 lbs.*
* Weight subject to change based on specifications
Structure & Exterior
- Insulation: Closed cell spray (floor, walls and roof)
- Maintenance-Free Black Corrugated Metal Siding
- 8 Windows: Dual Pane, Tempered (3 operable, 5 fixed)
- 6′ x 8′ Sliding Patio Door
- Entry steps
- (5) Stabilizer Jacks
Systems
- Electrical Input: 50AMP
- Tankless Hot Water Heater (Propane; RV-rated)
- (1) Vented Mini Split Heating & AC System (with handheld controller)
- Covered Propane Tanks: (2) 30 lbs mounted tanks
- Standard RV Water & Sewer Connections (no holding tanks)
Interior
- White-Washed Pine (walls & ceilings)
- Custom Cellular Shades (installed on most windows)
- Custom, lined patio door curtain
- 10’+ Ceilings throughout
- LED Can Lighting throughout (warm; some dimmable)
- Waterproof Luxury Vinyl Plank Flooring
- Ample Standard Electrical Outlets and USB Ports throughout
Kitchen
- Under-Counter Refrigerator (Stainless Steel or Panel Ready Options)
- 2 Burner Electric Cooktop
- White Solid Surface Countertops
- Stainless Steel Kitchen Sink
- Black Matte Kitchen Faucet with Pull-Out Spray
- Custom Acrylic Lower Cabinets*
- Upper Open Shelving*
* Dimensions & Finishes subject to minor changes
Sleeping / Living / Working
- Queen Tempur-Pedic Firm Mattress with Adjustable Power Base (Upgrade; pictured)
- Built-In Bedside Shelving with Bedside Lights
- TV Connection with ENT Tubing in wall for hiding cords
- 5′ Desk with 3 Drawers
- Standard Electrical Outlets & USB Ports
- Egress Windows in all Possible Sleeping Areas
- Recessed LED Lighting
Bathroom
- 32” x 32” Walk-In Shower with Solid-Surface Wall Surrounds
- Black Matte Modern Faucets & Shower Trim
- Black Matte Towel Bars, Robe Hooks & Toilet Paper Holder
- TOTO One-Piece, Elongated Toilet (1.28 GPF)
- Bathroom Vent Fans
- Solid Surface Vanity
- Lighted Mirror/Medicine Cabinet
- Linen Storage under vanity
- 34″ Wardrobe-style Closet
NEED MORE INFO?
View the FAQs for more information or send us a message. We’re quick to respond.
