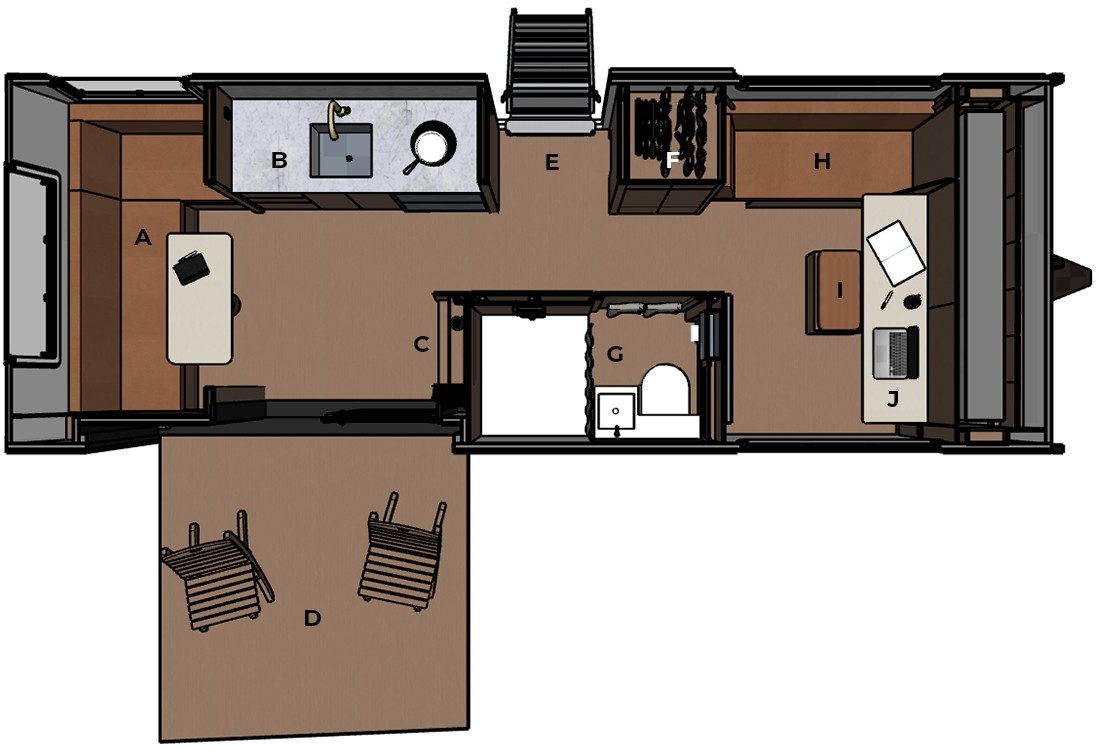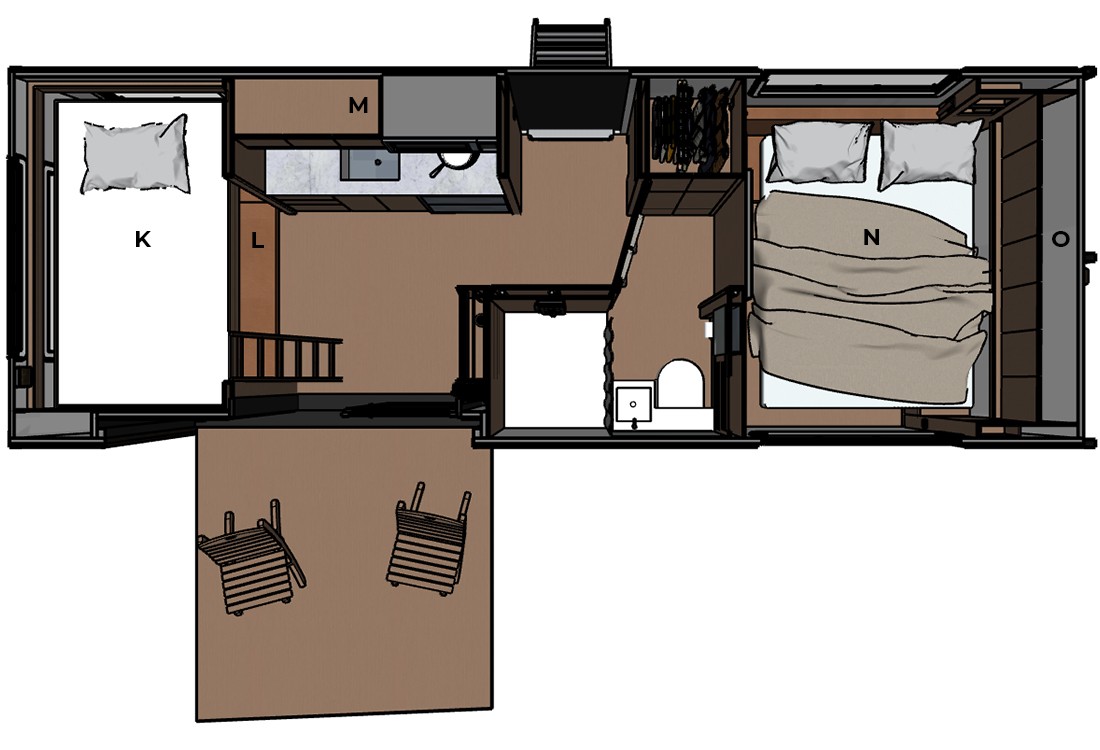Introducing the next chapter in the Land Ark story, the Land Ark Travel Trailer. We took what we learned over the last thirteen years and set out to make a lighter, hyper-functional design with self-sufficient electrical, water and waste systems for ultimate freedom of use. Not bound by infrastructure, the Land Ark can be enjoyed in remote locations. To get there, independent axle-less suspensions carry your luxury quarters on a custom chassis that’s built to last a lifetime. Multiple sitting areas and transforming work/sleep spaces, a bathroom that expands as needed, ample storage, multi-functional built-ins – the Land Ark Travel Trailer packs in the necessities and amenities in a compact package that’s easy to transport. A fold-down deck expands the living space to the outdoors. Sleeps four with a primary queen Murphy, a twin convertible sofa and a twin deployable bunk.
Design and specifications subject to change slightly during final development. View the FAQs for information about financing and purchase requirements.
FLOOR PLAN
Daytime

A 39″ x 80″ L-Sofa / Dinette w/ Telescopic Table / Deploys to Lower Twin Bed
B 69″ Kitchen Counter w/ Sink & Invisible Induction Cooktop
C Prep Area: Fold-Out Prep Table, Coffee/Bar Storage, Drawers, 24″ Smart TV Mounted Above Prep Area
D 7′-7″ x 7′-10″ Fold-Down Deck w/ Patio Door
E Entry Door w/ Deployable Stabilizer Steps
F 24″ Wide Closet w/ All-In-One W/D Combo (optional)
G 32″ x 36″ Shower, Vanity, Mirrored Medicine Cabinet & Incinerating Toilet
H 24″ x 63″ Sofa w/ Interior & Exterior Storage Access Beneath
I 14″ x 24″ Stowable Ottoman/Desk Stool w/ Internal Storage
J 18″ x 60″ Desktop (remains facing up when bed is deployed)
Nighttime

K Residential Twin Bunk Deployed
L Residential Twin Sofa Bed Deployed
M Upper Cabinets & Convection Microwave/Oven Combo
N Residential Queen Murphy Bed Deployed
O Clothing Storage
SPECIFICATIONS
Capacity / Weight / Dimensions
- Trailer Chassis (including tongue): 26′-8″ L x 8.5′ W x 11′-7.5″ H
- Dual Axleless Suspension
- 23″ Ground Clearance
- 34″ All Terrain Tires
- Interior Dimensions: 20′ L x 7′-9″ W x 11′-7.5″ H
- Hitch Weight: TBD
- GVWR (Maximum Trailer Capacity): 10,400 lbs.*
- Unit Dry Weight: 6,500 lbs.*
- Carrying Capacity: 3,900 lbs.*
- Sleeps up to 4
* Subject to change slightly
Structure & Exterior
- Fully Insulated Floors, Walls, Roof & Tanks
- Maintenance-Free Black Corrugated Aluminum Siding
- 5 Awning, Dual Pane Acrylic Windows w/ Integrated Blinds & Screen
- 1 Fixed Trapezoid Window
- 5′ Sliding Patio Door
- Entry Door w/ Stabilizing Entry Steps
- Automatic Leveling System
Systems
- Electrical Input: 50AMP
- 1,200 Watt Rooftop Solar
- Tankless Hot Water Heater (Propane; RV-rated)
- Electric Under-Bench Air Conditioning System + Supplemental Heat Strip w/ Controller
- Propane Furnace w/ Controller
- Covered Propane Tanks: (2) 30 lbs Mounted Tanks
- Standard RV Water & Sewer Connections
- Propane Incinerating Toilet (eliminates need for a Black Water Tank)
- Rainwater Collection
- Water Filtration
- Fresh Water Tank: 100+ gallons (TBD)
- Gray Water Tank: 65+ gallons (TBD)
Interior
- Walls, Floors & Cabinetry made from Upcycled Rice Hulls (tree-free, water-resistant & guaranteed not to rot or splinter)
- Ultraleather® Upholstery
- Lined Patio Door Curtain on Track
- 7’+ Ceilings Throughout
- LED Recessed Cove Lighting Throughout (warm & dimmable)
- Ample Electrical Outlets with USB/USB-C Charging
Kitchen
- 2-Drawer Undercounter All-In-One Yacht Refrigerator/Freezer, Stainless Steel, Latching, Soft Close, Internal Dividers, 5.3 cu. ft. (each drawer can be set to a different temperature to become a refrigerator or freezer)
- 3-Burner, 21″ Tall LP Stainless Steel RV Range or Built-In Convection Microwave/Oven Combo
- 69″ Solid Surface Countertop & Extended Backsplash
- Stainless Steel Kitchen Sink
- Matte Black Kitchen Faucet with Pull-Out Spray
- Push-latch Cabinets, Drawers and Shelves
- Prep Area: Fold-Out Prep Table, Coffee/Bar Storage, Drawers
- Pull-Out Trash Bin
* Dimensions & Finishes subject to minor changes
Living
- Built-In L-Sofa that Converts to a Residential Twin Sleeper with Bison Leather Upholstery (vegan options available)
- Euro Loft Residential Twin Bunk (stows against ceiling) w/ Ladder
- LED Cove Lighting Integrated into Shelving
- Reading Sconce
- Telescopic Table for Dining or Working
- 24″ Smart TV Mounted Above Prep Area
- (2) Awning Egress Windows
- Skylight
- 60″ Patio Door
- Fold-Down Deck (roughly 8′ x 8′)
Bathroom
- 32” x 36” Walk-In Shower with Solid-Surface Wall Surrounds & Nook
- Skylight Vent Fan
- Solid Surface Vanity
- Gold Vanity Faucet & Matte Black Shower Trim
- Black Matte Towel Bars & Toilet Paper Holder
- Built-In Toiletry Shelving
- Lighted Mirror/Medicine Cabinet
- Propane Incinerating Toilet (eliminates need for a Black Water Tank)
- Direct Access to Washer/Dryer Combo and Hanging Clothes Storage
Bedroom
- 18″ x 60″ Desk (pivots down to floor when bed is deployed)
- 14″ x 24″ stowable Bison Leather ottoman / stool with storage
- Fold-Down Murphy Bed with 10″ Luxury Hybrid Plush Mattress
- Built-In Hanging and Trough Clothes Storage
- Built-In Rail
- Built-In Storage Nooks
- Barndoor for Privacy
- Electrical Outlets with USB A & C Ports
- (2) Awning Egress Window
- Skylight
NEED MORE INFO?
View the FAQs for more information or send us a message. We’re quick to respond.
